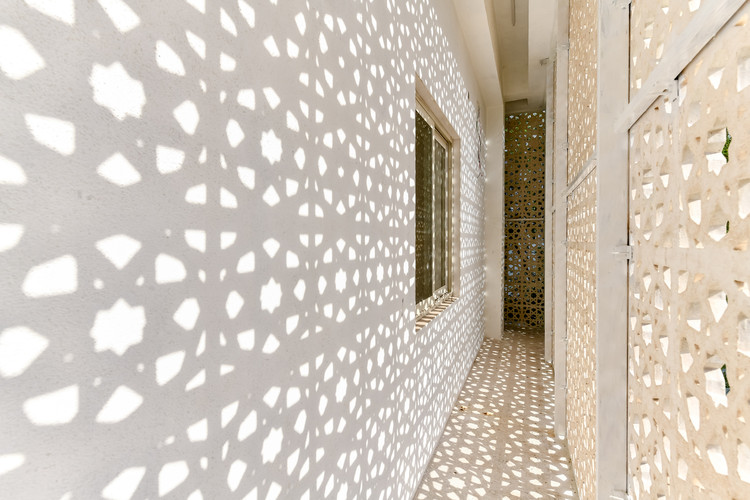
-
Architects: NUDES, Nudes / Founder & Design Principal – Nuru Karim
- Area: 10000 ft²
- Year: 2018
-
Photographs:Sameer Chawda
-
Manufacturers: Saint-Gobain, Ambuja, Birla white

Text description provided by the architects. The Mosque is sited on a compact plot in Pune, India in the state of Maharashtra.
The project explores traditional islamic geometric patterns with a range of differentiated scales of perforations to create striking light and shadow patterns.

Due to the compact nature of the plot and architectural program the prayer volume is lifted on stilts to create an all weather stilted social space on the ground floor. The access to the plot is from the west. The service core is positioned on the east to facilitate ease of transition into the prayer hall facing westwards towards Mecca.

The project is conceived as a volume within a volume. The opaque volume of the prayer hall is wrapped by a mashrabiya container creating a slender circumabulatory zone. This skin also protects the building from the intense summer heat. The mashrabiya is cast in Glass reinforced concrete and explores a range of varied perforations.

The architectural program includes spaces for prayer, social functions and service zones including ablution spaces.






















